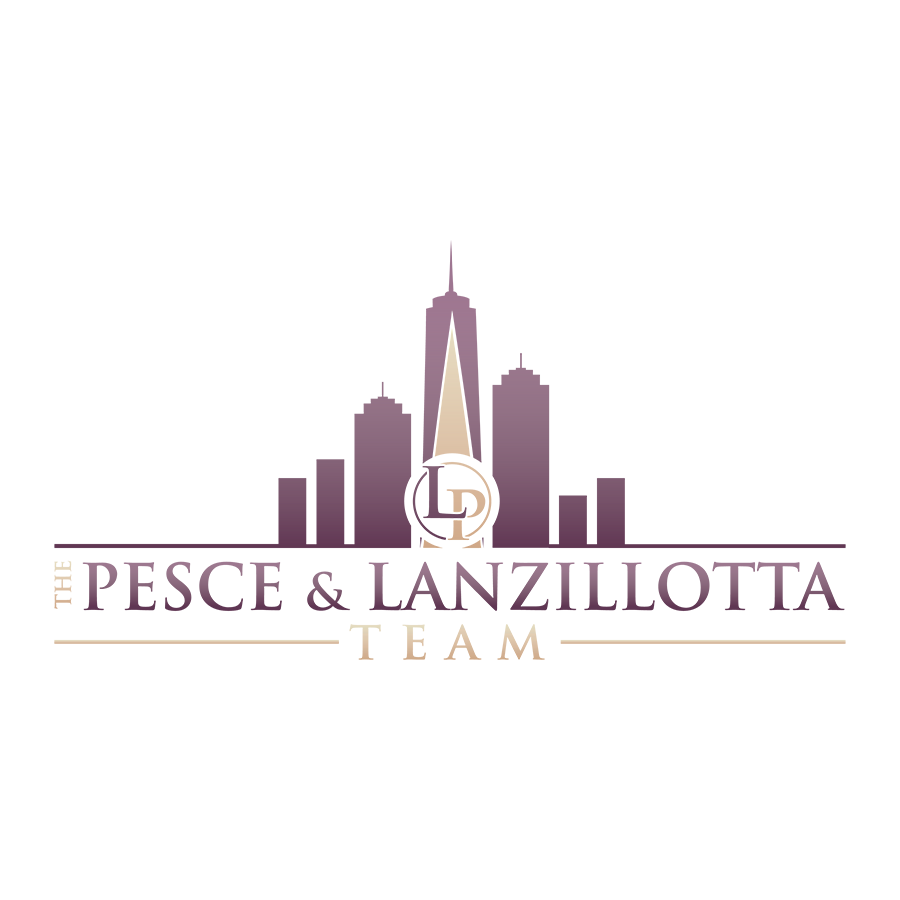Old Brookville, NY 11545 78 McCouns Lane
$2,695,000
Pending



42 more











































Home Details
Timeless Brick Colonial in Prestigious Old Brookville
Nestled within the exclusive village of Old Brookville, this stately 1926 brick Colonial offers an exceptional combination of privacy, elegance, and timeless craftsmanship. Situated on 2.5 acres of lush, secluded grounds, this expansive 5,500 sq ft residence features 7 bedrooms, 6 full bathrooms, and a wealth of architectural charm throughout.
A private drive welcomes you to the property, leading to the front entrance of the home and a detached three-car garage with an unfinished loft above—offering excellent potential for a studio, office, or guest quarters.
Inside, the main level is designed for both grand entertaining and comfortable everyday living. The gracious living room features a wood-burning fireplace and a double set of French doors that open to a covered bluestone patio overlooking the serene property. A richly appointed mahogany library with built-ins and a fireplace provides a warm retreat, while the formal dining room also includes a fireplace and French doors to a covered brick patio—perfect for al fresco dining.
The chef’s kitchen is equipped with premium appliances, including a Sub-Zero refrigerator and an 8-burner Viking gas range. An elevated countertop with seating, a breakfast nook area with oversized French doors, a butler’s pantry with a second sink and dishwasher, and a large mudroom enhance functionality and flow.
Upstairs, the primary suite is a true sanctuary with his-and-hers bathrooms, dual walk-in closets, and a fireplace. Additional second-floor bedrooms include a second bedroom with en suite, two additional bedrooms sharing a Jack and Jill style bathroom, and a private back stair wing leading to a sitting area, full bath, and bedroom—ideal for guests or au pair quarters. The walk-up attic offers even more flexible space with two large rooms and a full bathroom—perfect for use as bedrooms, a home office, gym, or recreational space.
The partially finished basement includes a large bonus room, laundry area, utility room, sauna, and walk-out access to the front yard. Outdoor amenities abound, including expansive lawns, mature trees, a fenced-in in-ground pool with patio area, and multiple covered outdoor living spaces.
With its combination of classic architecture, modern updates, and complete privacy in one of Long Island's most desirable communities, this home presents a rare opportunity to own a true estate property.
Interior Features for 78 McCouns Lane
Bedrooms
Total Bedrooms7
Bathrooms
Half Baths0
Total Baths6
Kitchen
Eat-in KitchenY
Other Interior Features
LivingAreaSourcePlans
General FeaturesBuilt-in Features, Chefs Kitchen, Crown Molding, Eat-in Kitchen, High Ceilings, His and Hers Closets, Primary Bathroom, Open Kitchen, Sauna, Storage, Walk-In Closet(s)
Walk-In ClosetY
BasementPartial, Partially Finished, Walk-Out Access
Basement (Y/N)Yes
Basement FeaturesPartial, Partially Finished, Walk-Out Access
Fireplace FeaturesBedroom, Living Room, Wood Burning
Fireplace Y/NYes
FlooringHardwood, Wood
Interior AmenitiesBuilt-in Features, Chefs Kitchen, Crown Molding, Eat-in Kitchen, High Ceilings, His and Hers Closets, Primary Bathroom, Open Kitchen, Sauna, Storage, Walk-In Closet(s)
Laundry FeaturesIn Basement
Total Fireplaces5
General for 78 McCouns Lane
AppliancesDishwasher, Dryer, Gas Range, Refrigerator, Stainless Steel Appliance(s), Washer, Oil Water Heater
Architectural StyleColonial
AttributionContact516-224-4600
Building Area UnitsSquare Feet
Carport Y/NNo
CityOyster Bay
Construction MaterialsBrick
CoolingCentral Air, Wall/Window Unit(s)
CountyNassau County
Elementary SchoolGlen Head Elementary School
Elementary School DistrictNorth Shore
Full Baths6
Garage Spaces3
Garage Y/NYes
HOANo
HeatingForced Air, Hot Water, Oil
High SchoolNorth Shore Senior High School
High School DistrictNorth Shore
Lease Considered Y/NNo
Listing AppliancesDishwasher, Dryer, Gas Range, Refrigerator, Stainless Steel Appliance(s), Washer, Oil Water Heater
Lot Size Square Feet108464
Middle/Junior High SchoolNorth Shore Middle School
Middle/Junior School DistrictNorth Shore
ModificationTimestamp2025-07-08T12:33:36.412Z
Other StructuresGarage(s), Shed(s)
Parcel Number2415-20-H-00-0383-0
Patio/Porch FeaturesCovered, Patio
Pool FeaturesFenced, In Ground
PostalCityOld Brookville
Property Attached Y/NNo
Property SubtypeSingle Family Residence
Property TypeResidential
Security FeaturesSecurity System
Senior Community Y/NNo
SewerCesspool
Showing InstructionsNo Showing time. 24 hour notice preferred. Pre-approval or POF required. Call/text Mike
Standard StatusPending
StatusPending
Tax Annual Amount45159.69
Tax Assessed Value2212
Tax Lot383
Tax Year2024
Total Rooms23
UtilitiesCable Connected, Electricity Connected, Phone Connected, Propane, Trash Collection Private, Water Connected
Year Built1926
Exterior for 78 McCouns Lane
Exterior AmenitiesAwning(s)
General Features Ext.Awning(s)
Lot FeaturesBack Yard, Garden, Landscaped, Level, Near Golf Course, Near Public Transit, Near School, Private, Secluded, Sprinklers In Front, Sprinklers In Rear
Lot Size Acres2.49
Parking FeaturesDriveway, Garage
Parking FeaturesDriveway, Garage
Water SourcePublic
Waterfront Y/NNo
Additional Details
Price History
Schools
High School
North Shore Senior High School
Elementary School
Glen Head Elementary School
Middle School
North Shore Middle School

Michael Pesce
Licensed Associate Real Estate Broker

The Pesce & Lanzillota Team
Licensed Associate Real Estate Broker

 Beds • 7
Beds • 7 Baths • 6
Baths • 6 SQFT • 5,497
SQFT • 5,497 Garage • 3
Garage • 3